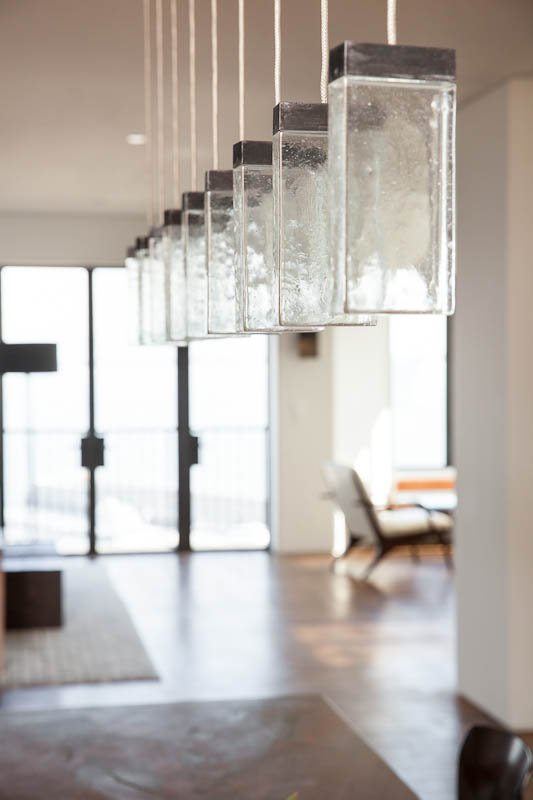
Telegraph Hill Residence
This project was executed by Caroline Nassif while she was a Project Architect at Lundberg Design. As Project Architect, Caroline spearheaded the design, documentation, materials selection, and construction administration for the project.
(SAN FRANCISCO, CA | 2015)
Perched on the edge of a dramatic slope on Telegraph Hill, this project was a remodel of an existing historic home. The original structure is steeped in local history, having been built in 1936 for Friedel Klussmann (a.k.a. “the Cable Car Lady”) on a site that once functioned as a stone quarry. Over time, it had gone through a hodgepodge of remodels leaving it with a non-historic facade, a closed-off interior characterized by small rooms and narrow hallways, and a disjointed mixture of materials and finishes. The site, however, provided a spectacular panoramic overlook of the San Francisco Bay and Embarcadero below.
Our redesign opened up the structure to reflect the site’s dramatic view while incorporating reclaimed materials that link the house to both its immediate surroundings and site history. The redesigned interior stair was reoriented from a u-shape to create a new linear axis of circulation that connects the interior of the structure to views of the Bay. Alongside the stair, we designed a four-story glass and steel window wall that overlooks an existing lightwell. On the back side of this new lightwell, massive rough-sawn Virginia Mist stone slabs act as a counterpoint to the glazed wall that brings in soft, diffused northern light and acts as a light monitor - signaling time of day for the interior. Finally, cross-cut “end grain” Oak tiles reclaimed from a dismantled barn in the Midwest were installed over radiant heat create a unique and maintenance-free wood floor, with a pattern that ensures every corner of the main floor is as unique as the location itself.
“Creating a four-story clear span staircase meant a lot of thought needed to be put into the structural elements, especially since one of the design goals was to keep the stairs as visually light as possible.
Wood treads, made of reclaimed oak that matches the flooring in the rest of the home, act as connecting elements. Perforated acoustic oak panels were installed on the bottom of each stair tread to minimize sound transfer.”
— Remodeling Magazine Design Awards
PROJECT TEAM
Van Acker Construction Associates, GFDS Engineers, Andrea Cochran Landscape Architecture, Lundberg Design Shop, Product and Design Decorative Steel, Banks Landl Lighting Design, Niche Interiors
PRESS AND AWARDS
Remodeling Design Awards, September 2016
Luxe Interiors + Design, July 2016 & Issu Link (210-225 & cover)
ASLA-NCC Honor Award, April 2016
PHOTOGRAPHERS
Cesar Rubio, Thomas Kuoh






























