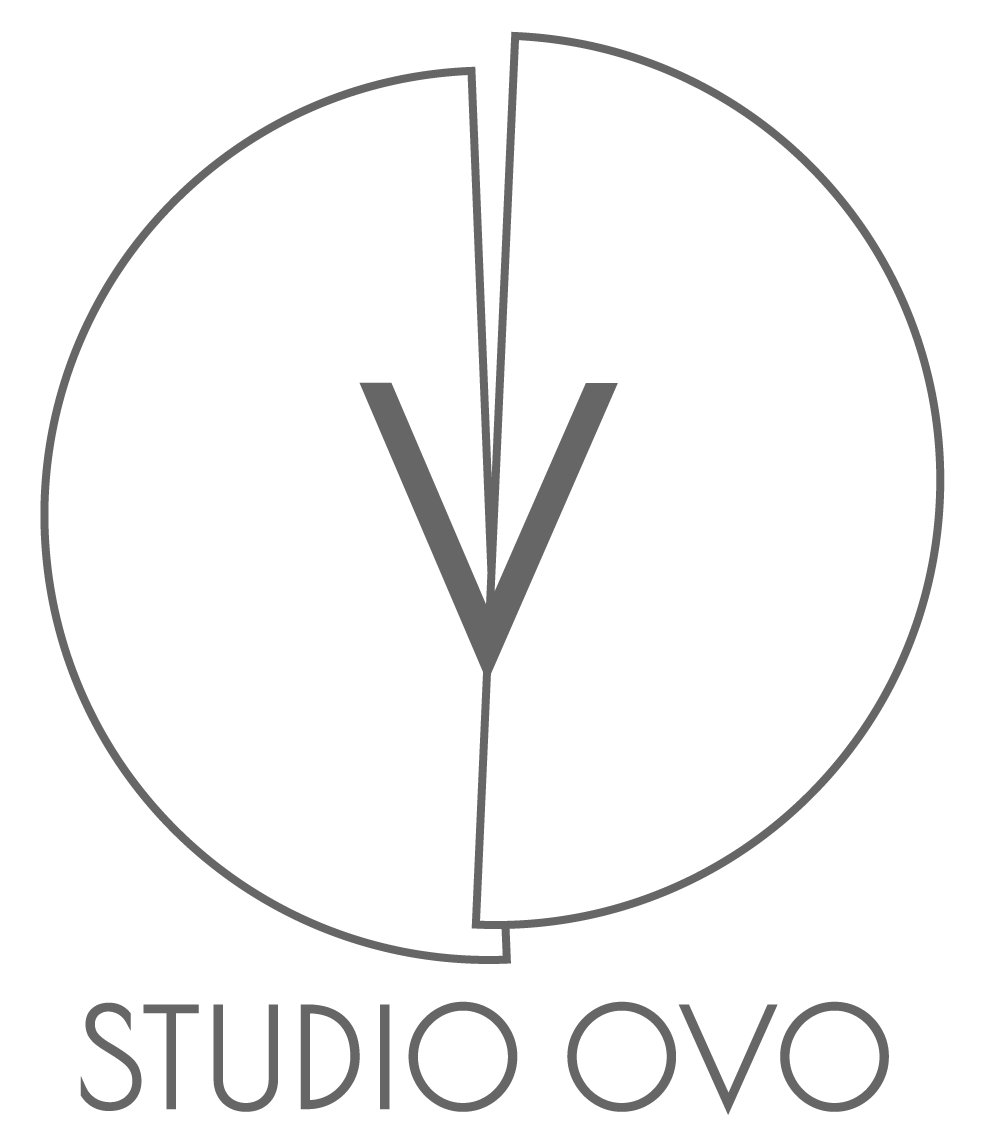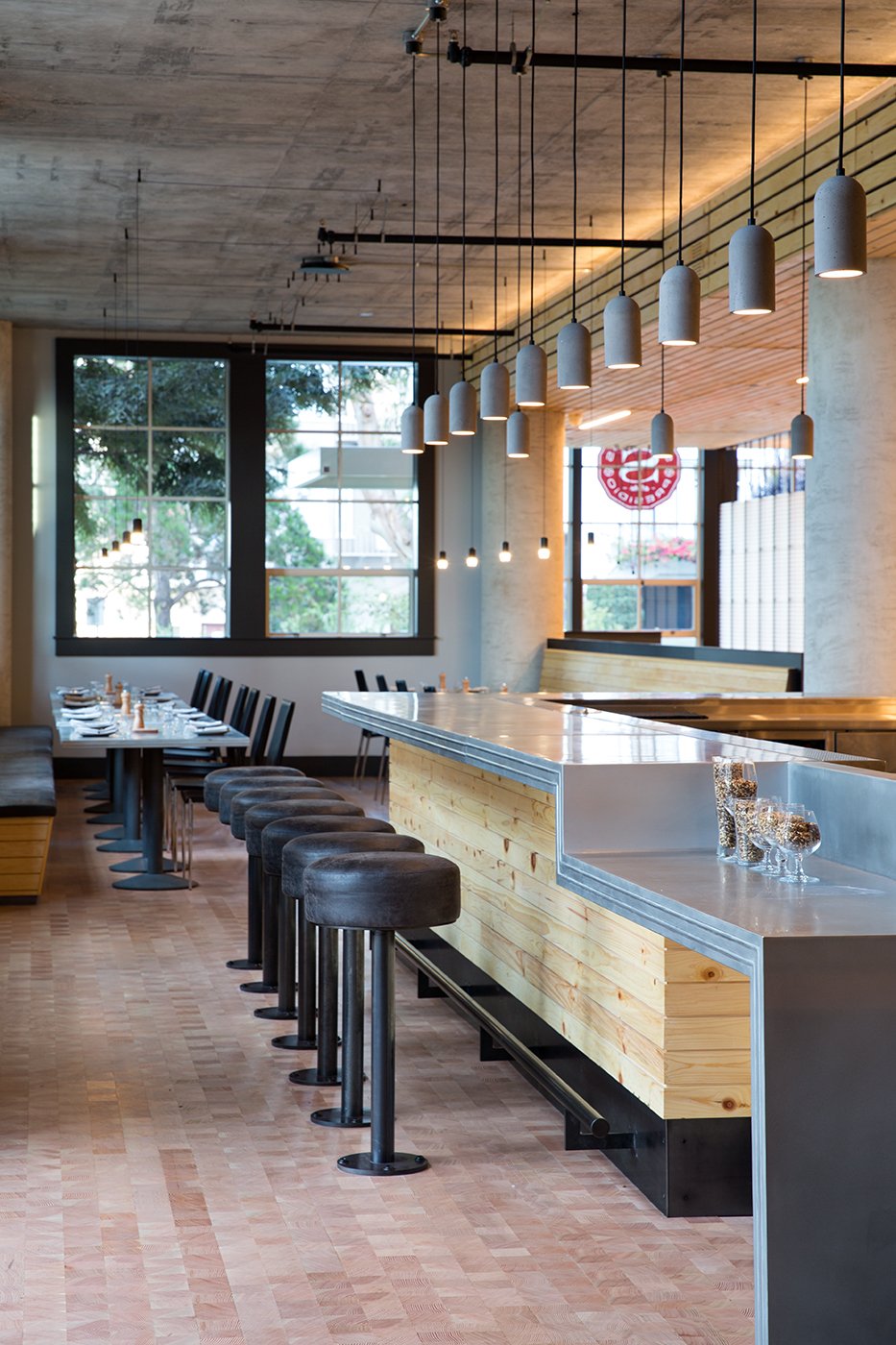
Sessions Craft Beer
This project was executed by Caroline Nassif while she was a Project Architect at Lundberg Design. As Project Architect, Caroline spearheaded the design, documentation, materials selection, and construction administration for the project.
(SAN FRANCISCO | 2015)
Sessions is a craft beer pub located in the Presidio’s Letterman Building. Several restaurants had previously occupied the 5,500 sf sprawling tenant space, with build-outs that featured disjointed rooms focusing inward. Our goal was to open up the space to the surrounding Presidio landscape and to remove interior walls and low ceilings that divided the space. We introduced a new U-shaped bar that acts as a central meeting point in the dining room visually connecting the kitchen through generous pass-through windows to the heated patio and the Presidio view beyond. To balance the foggy Presidio weather, we brightened the interior with Northern California soft yellow Sugar Pine, high ceilings, large windows and end-grain wood flooring. The Lundberg Design Shop fabricated the custom steel entry wall featuring soft waffle-shaped translucent acrylic panels, which were once intended for playground flooring underlayment.
CLIENT
Sessions, LLC
PROJECT TEAM
Terra Nova Industries, Mio Metals, Golden State Lumber, ArcheType Lighting
PRESS AND AWARDS
PHOTOGRAPHER
Mariko Reed





















