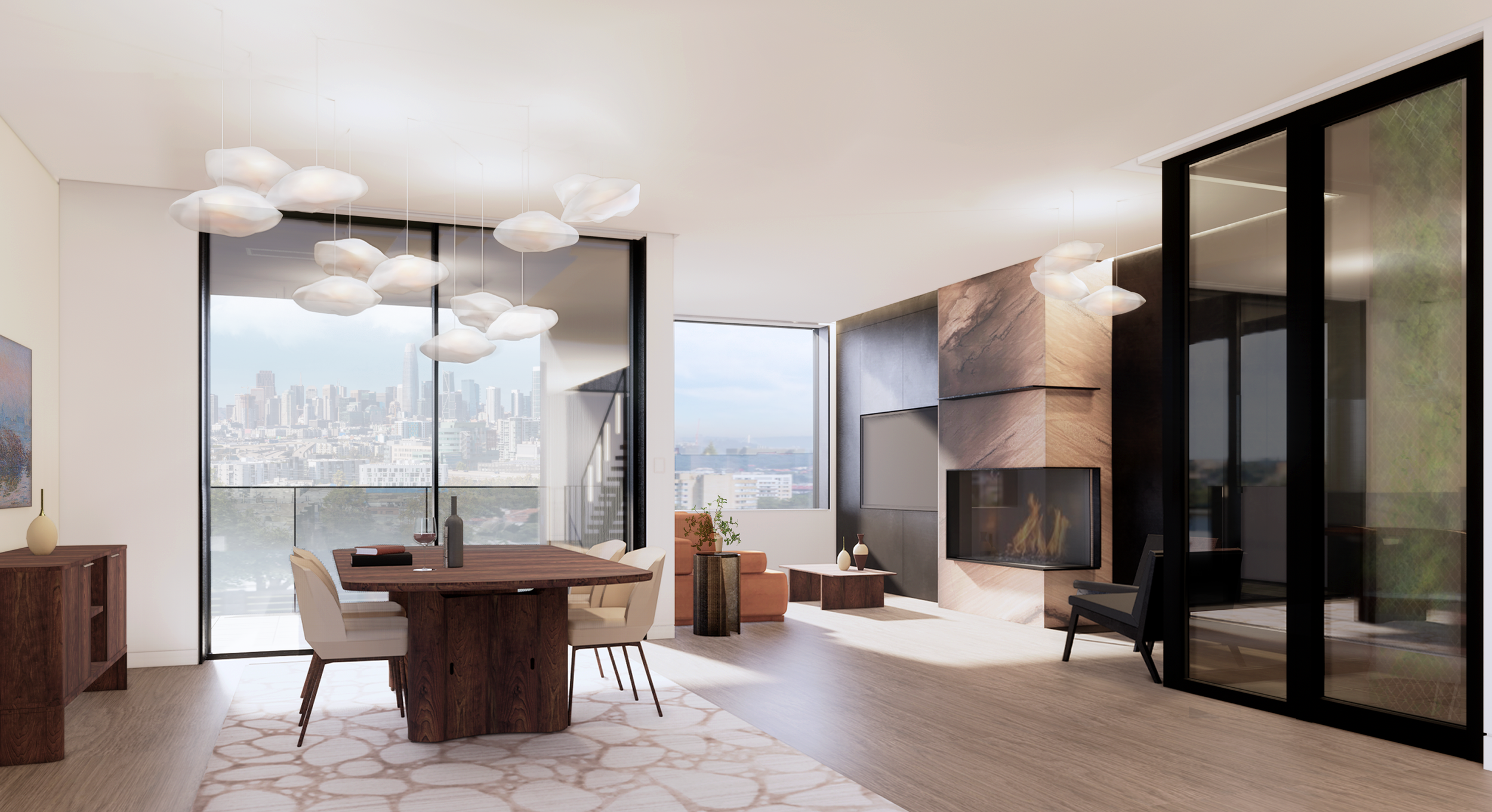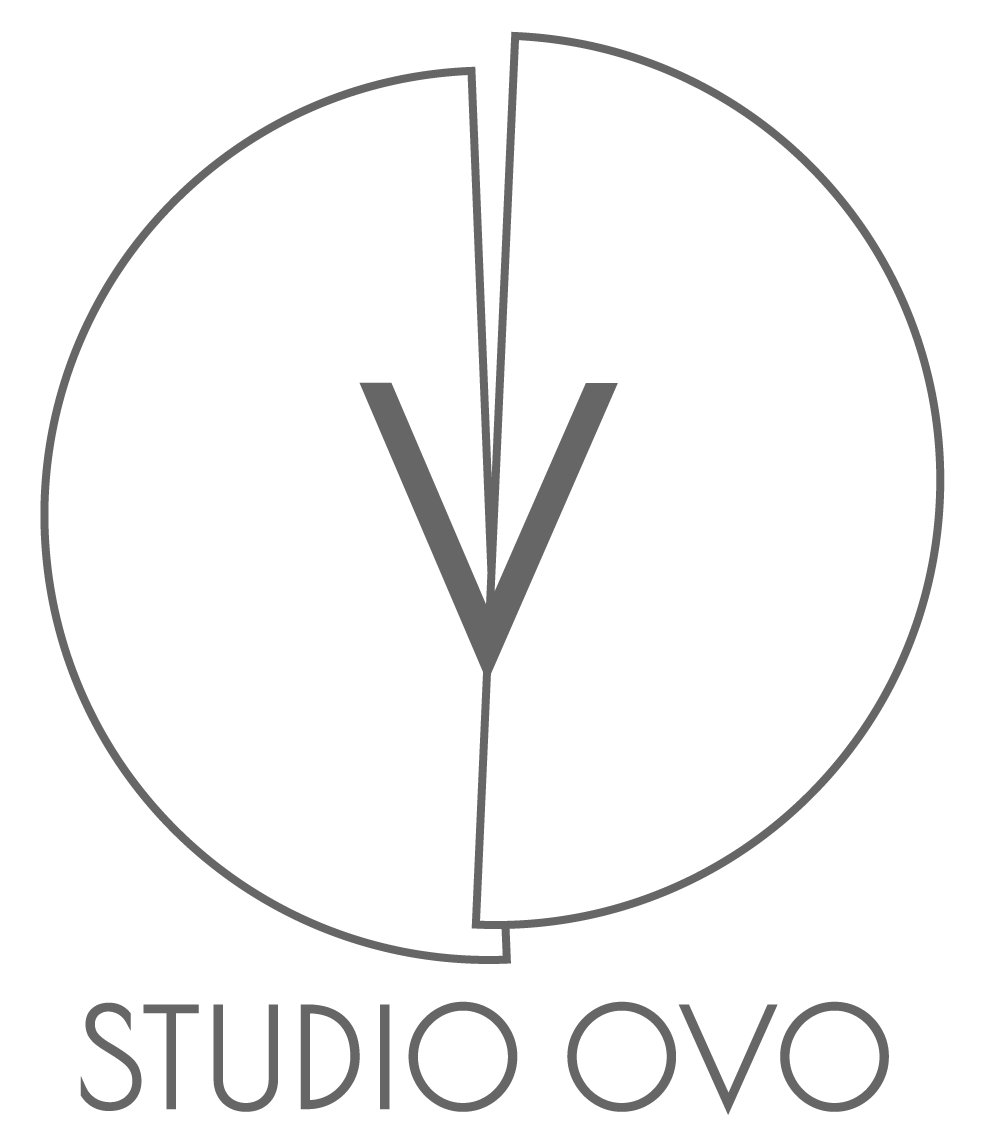
Potrero Residence
(SAN FRANCISCO | 2023)
Ground up renovation of existing home in San Francisco’s Potrero neighborhood. Coming soon!
Originally designed for an Italian immigrant family in the 1920s, this project is a remodel of an existing San Francisco home. The North facade will feature Amari Amadeus windows with ultra thin mullions and expansive sheets of glass to maximize the views toward the San Francisco skyline and the Bay Bridge. The South street facade will retain some of the charm of the original house with its arched openings, but modernized with custom concrete tile to replace the old terra cotta brick. Upon completion, this house will be transformed into a modern light-filled urban sanctuary flanked by landscaped lightwells and large skylights over a sculptural new stair.
PROJECT TEAM
Strandberg Engineering, Banks Landl Lighting Design, ColeBreit Engineering, Axiom Engineers, Lea & Braze Engineering, Plath & Company, Jenny Rios Homes, Neumann Sloat Arnold Architects




