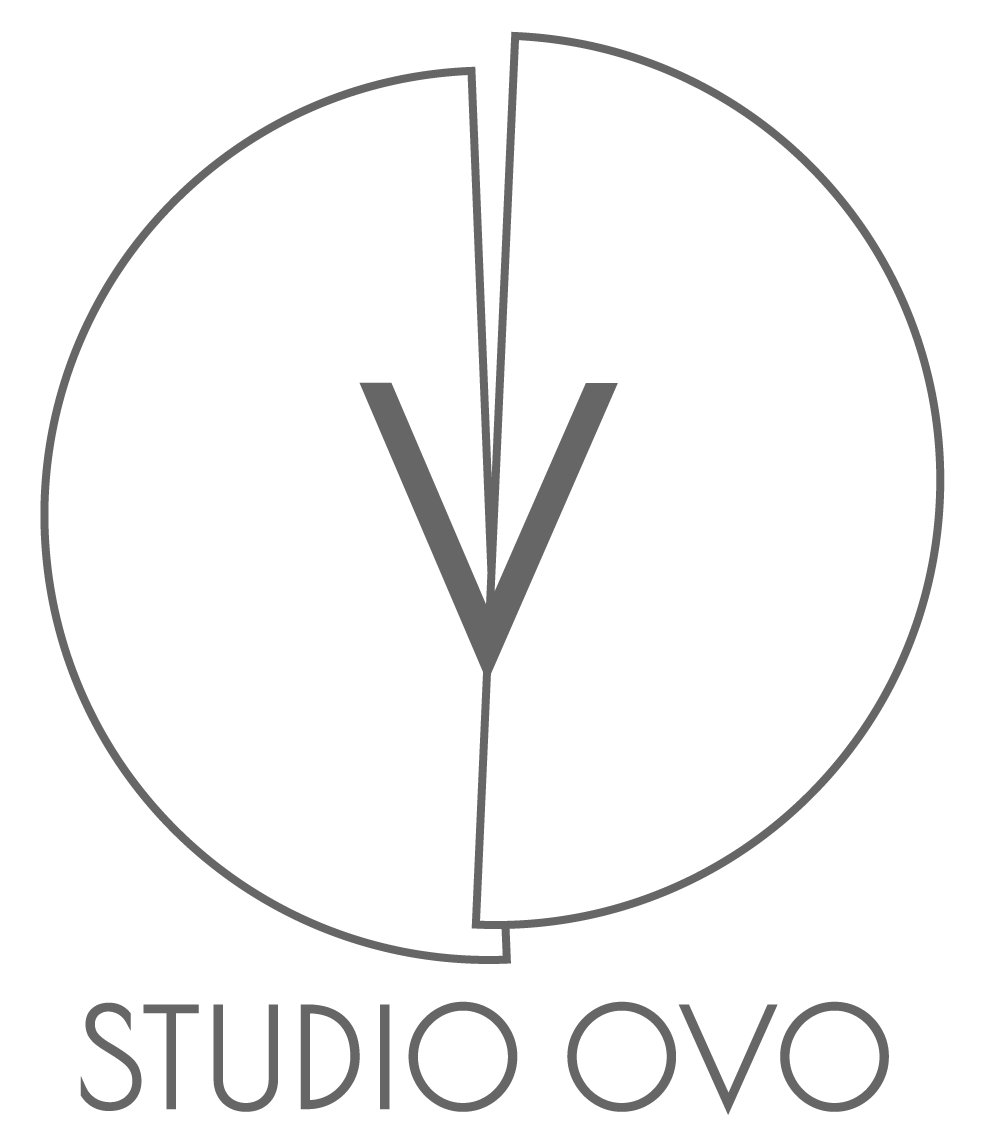
1000 Sansome
This project was executed by Caroline Nassif while she was a Project Architect at Lundberg Design. As Project Architect, Caroline spearheaded the documentation and construction administration for the project.
(SAN FRANCISCO, CA | 2016)
This interior office tenant improvement sought to maximize the reuse of onsite materials and to expand the usable area of the space. Originally a bank, the existing building featured large exposed Douglas Fir beams and a basement space that housed the bank vault. In order to take advantage of the expansive basement area, we punched a hole in the first floor and connected the two levels with a new open “log cabin” stair, bringing down light and air to the lower level. The existing wood floor beams, which we cut out to create the opening, were repurposed into stair treads suspended by an intricate steel structure from the floor above. Finally, we added a glass walkway to bring in more light to the Basement floor. A custom glass display table, custom blackened steel and glass reception desk, and hand blown Czech glass lighting pendants completed the design.
CLIENT
ATC Partners
PROJECT TEAM
MacCracken Architects, CCI Construction
PHOTOGRAPHER
Rien Van Rijthoven













